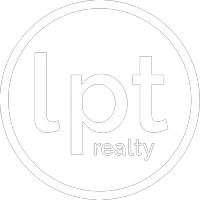GET MORE INFORMATION
$ 483,600
$ 499,000 3.1%
3 Beds
2 Baths
2,619 SqFt
$ 483,600
$ 499,000 3.1%
3 Beds
2 Baths
2,619 SqFt
Key Details
Sold Price $483,600
Property Type Single Family Home
Sub Type Single Residential
Listing Status Sold
Purchase Type For Sale
Square Footage 2,619 sqft
Price per Sqft $184
Subdivision Castle Hills
MLS Listing ID 1786750
Sold Date 03/10/25
Style One Story,Traditional
Bedrooms 3
Full Baths 2
Construction Status Pre-Owned
Year Built 1955
Annual Tax Amount $12,496
Tax Year 2023
Lot Size 0.716 Acres
Property Sub-Type Single Residential
Property Description
Location
State TX
County Bexar
Area 0600
Rooms
Master Bathroom Main Level 10X8 Tub/Shower Combo
Master Bedroom Main Level 12X12 DownStairs, Multi-Closets
Bedroom 2 Main Level 12X12
Bedroom 3 Main Level 12X12
Living Room Main Level 12X15
Dining Room Main Level 10X11
Kitchen Main Level 12X12
Family Room Main Level 14X14
Interior
Heating Central
Cooling One Central
Flooring Ceramic Tile, Wood
Heat Source Natural Gas
Exterior
Exterior Feature Patio Slab, Privacy Fence, Chain Link Fence, Double Pane Windows, Has Gutters, Mature Trees
Parking Features Detached
Pool In Ground Pool
Amenities Available None
Roof Type Composition
Private Pool Y
Building
Lot Description Corner, 1/2-1 Acre
Sewer Sewer System
Construction Status Pre-Owned
Schools
Elementary Schools Castle Hills
Middle Schools Jackson
High Schools Lee
School District North East I.S.D
Others
Acceptable Financing Conventional, FHA, VA
Listing Terms Conventional, FHA, VA
Find out why customers are choosing LPT Realty to meet their real estate needs
Learn More About LPT Realty







