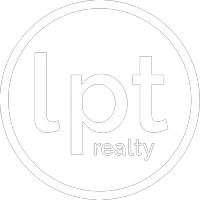3 Beds
2 Baths
1,300 SqFt
3 Beds
2 Baths
1,300 SqFt
OPEN HOUSE
Sat May 03, 11:00am - 2:00pm
Key Details
Property Type Single Family Home
Sub Type Single Residential
Listing Status Active
Purchase Type For Sale
Square Footage 1,300 sqft
Price per Sqft $206
Subdivision Briarwick
MLS Listing ID 1861798
Style One Story
Bedrooms 3
Full Baths 2
Construction Status Pre-Owned
Year Built 1977
Annual Tax Amount $4,091
Tax Year 2024
Lot Size 7,187 Sqft
Property Sub-Type Single Residential
Property Description
Location
State TX
County Bexar
Area 1400
Rooms
Master Bathroom Main Level 4X8 Shower Only
Master Bedroom Main Level 11X13 Walk-In Closet, Ceiling Fan, Full Bath
Bedroom 2 Main Level 10X11
Bedroom 3 Main Level 10X11
Living Room Main Level 16X17
Kitchen Main Level 8X16
Interior
Heating Central
Cooling One Central
Flooring Ceramic Tile, Laminate
Inclusions Ceiling Fans, Washer Connection, Dryer Connection, Washer, Dryer, Self-Cleaning Oven, Microwave Oven, Stove/Range, Refrigerator, Disposal, Dishwasher, Ice Maker Connection, Water Softener (owned), Smoke Alarm, Electric Water Heater, Garage Door Opener, Plumb for Water Softener, Smooth Cooktop, Custom Cabinets, City Garbage service
Heat Source Electric
Exterior
Exterior Feature Patio Slab, Covered Patio, Privacy Fence, Double Pane Windows, Mature Trees
Parking Features Two Car Garage, Attached, Oversized
Pool None
Amenities Available None
Roof Type Composition
Private Pool N
Building
Faces North
Foundation Slab
Water Water System
Construction Status Pre-Owned
Schools
Elementary Schools Stahl
Middle Schools Driscoll
High Schools Madison
School District North East I.S.D
Others
Acceptable Financing Conventional, FHA, VA, Cash
Listing Terms Conventional, FHA, VA, Cash
Virtual Tour https://properties.curbviews.com/680228bafafe3e59844b6eef
Find out why customers are choosing LPT Realty to meet their real estate needs
Learn More About LPT Realty







