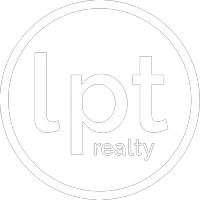4 Beds
4 Baths
3,269 SqFt
4 Beds
4 Baths
3,269 SqFt
Key Details
Property Type Single Family Home
Sub Type Single Residential
Listing Status Active
Purchase Type For Sale
Square Footage 3,269 sqft
Price per Sqft $229
Subdivision Harvest Hills
MLS Listing ID 1871446
Style One Story,Traditional
Bedrooms 4
Full Baths 3
Half Baths 1
Construction Status Pre-Owned
HOA Fees $650/ann
Year Built 2021
Annual Tax Amount $9,101
Tax Year 2024
Lot Size 0.320 Acres
Property Sub-Type Single Residential
Property Description
Location
State TX
County Guadalupe
Area 2705
Rooms
Master Bathroom Main Level 15X18 Tub/Shower Separate, Separate Vanity
Master Bedroom Main Level 16X18 Split, Walk-In Closet, Multi-Closets, Ceiling Fan, Full Bath
Bedroom 2 Main Level 12X19
Bedroom 3 Main Level 15X11
Bedroom 4 Main Level 11X14
Living Room Main Level 19X28
Dining Room Main Level 13X12
Kitchen Main Level 24X17
Study/Office Room Main Level 15X11
Interior
Heating Central, 1 Unit
Cooling One Central
Flooring Carpeting, Ceramic Tile, Vinyl
Inclusions Ceiling Fans, Chandelier, Washer Connection, Dryer Connection, Cook Top, Built-In Oven, Microwave Oven, Disposal, Dishwasher, Ice Maker Connection, Smoke Alarm, Security System (Owned), Pre-Wired for Security, Electric Water Heater, Garage Door Opener, Plumb for Water Softener, Solid Counter Tops, 2+ Water Heater Units, Private Garbage Service
Heat Source Electric
Exterior
Exterior Feature Covered Patio, Privacy Fence, Sprinkler System, Double Pane Windows
Parking Features Three Car Garage, Attached
Pool Hot Tub
Amenities Available Controlled Access, Pool, Tennis, Clubhouse, Park/Playground, Sports Court, Fishing Pier, Other - See Remarks
Roof Type Composition
Private Pool N
Building
Lot Description 1/4 - 1/2 Acre, Level
Faces North
Foundation Slab
Sewer City
Water City
Construction Status Pre-Owned
Schools
Elementary Schools Krueger
Middle Schools Marion
High Schools Marion
School District Marion
Others
Acceptable Financing Conventional, VA, Cash
Listing Terms Conventional, VA, Cash
Virtual Tour https://vimeo.com/1088931242?share=copy#t=0
Have any questions, or even dont know where to start?
That's OK! That's why I'm here.
Ask Anything -- No Obligations.
Lets Connect!







