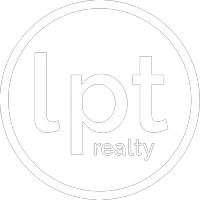GET MORE INFORMATION
$ 311,000
$ 310,000 0.3%
4 Beds
4 Baths
2,736 SqFt
$ 311,000
$ 310,000 0.3%
4 Beds
4 Baths
2,736 SqFt
Key Details
Sold Price $311,000
Property Type Single Family Home
Sub Type Single Residential
Listing Status Sold
Purchase Type For Sale
Square Footage 2,736 sqft
Price per Sqft $113
Subdivision Miramar Unit 1
MLS Listing ID 1873071
Sold Date 07/25/25
Style Two Story
Bedrooms 4
Full Baths 3
Half Baths 1
Construction Status Pre-Owned
HOA Fees $22/qua
HOA Y/N Yes
Year Built 2008
Annual Tax Amount $6,885
Tax Year 2024
Lot Size 7,448 Sqft
Property Sub-Type Single Residential
Property Description
Location
State TX
County Bexar
Area 1700
Rooms
Master Bathroom 2nd Level 10X8 Tub/Shower Separate, Double Vanity
Master Bedroom 2nd Level 17X13 Upstairs, Dual Primaries, Walk-In Closet, Ceiling Fan, Full Bath
Bedroom 2 2nd Level 12X10
Bedroom 3 2nd Level 11X10
Living Room Main Level 21X17
Dining Room Main Level 13X10
Kitchen Main Level 13X11
Family Room Main Level 17X14
Study/Office Room Main Level 15X13
Interior
Heating Central
Cooling One Central
Flooring Carpeting, Ceramic Tile
Heat Source Electric
Exterior
Parking Features Two Car Garage, Attached
Pool None
Amenities Available Park/Playground, BBQ/Grill
Roof Type Composition
Private Pool N
Building
Foundation Slab
Sewer City
Water City
Construction Status Pre-Owned
Schools
Elementary Schools Copperfield Ele
Middle Schools Judson Middle School
High Schools Judson
School District Judson
Others
Acceptable Financing Conventional, FHA, VA, Cash
Listing Terms Conventional, FHA, VA, Cash
Have any questions, or even dont know where to start?
That's OK! That's why I'm here.
Ask Anything -- No Obligations.
Lets Connect!







