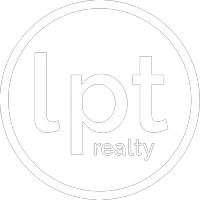4 Beds
3 Baths
2,863 SqFt
4 Beds
3 Baths
2,863 SqFt
Key Details
Property Type Single Family Home
Sub Type Single Residential
Listing Status Active
Purchase Type For Sale
Square Footage 2,863 sqft
Price per Sqft $146
Subdivision Redbird Ranch
MLS Listing ID 1882221
Style Two Story
Bedrooms 4
Full Baths 2
Half Baths 1
Construction Status Pre-Owned
HOA Fees $170/qua
Year Built 2013
Annual Tax Amount $7,472
Tax Year 2024
Lot Size 9,801 Sqft
Property Sub-Type Single Residential
Property Description
Location
State TX
County Bexar
Area 0104
Rooms
Master Bathroom Main Level 9X11 Tub/Shower Separate, Double Vanity
Master Bedroom Main Level 21X13 DownStairs, Walk-In Closet, Ceiling Fan, Full Bath
Bedroom 2 2nd Level 10X14
Bedroom 3 2nd Level 11X13
Bedroom 4 2nd Level 11X15
Living Room Main Level 15X17
Dining Room Main Level 10X13
Kitchen Main Level 15X9
Study/Office Room Main Level 13X13
Interior
Heating Central
Cooling One Central
Flooring Carpeting, Ceramic Tile
Inclusions Ceiling Fans, Chandelier, Washer Connection, Dryer Connection, Self-Cleaning Oven, Microwave Oven, Stove/Range, Disposal, Dishwasher, Ice Maker Connection, Gas Water Heater, Garage Door Opener, Plumb for Water Softener, Solid Counter Tops
Heat Source Natural Gas
Exterior
Exterior Feature Patio Slab, Privacy Fence
Parking Features Three Car Garage, Attached, Oversized
Pool None
Amenities Available Pool, Tennis, Clubhouse, Park/Playground, Sports Court
Roof Type Composition
Private Pool N
Building
Lot Description Irregular, Sloping
Foundation Slab
Sewer City
Water City
Construction Status Pre-Owned
Schools
Elementary Schools Herbert G. Boldt Ele
Middle Schools Bernal
High Schools Harlan Hs
School District Northside
Others
Acceptable Financing Conventional, Cash
Listing Terms Conventional, Cash
Have any questions, or even dont know where to start?
That's OK! That's why I'm here.
Ask Anything -- No Obligations.
Lets Connect!







