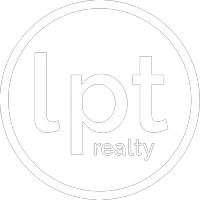4 Beds
3 Baths
2,521 SqFt
4 Beds
3 Baths
2,521 SqFt
Key Details
Property Type Single Family Home
Sub Type Single Residential
Listing Status Active
Purchase Type For Sale
Square Footage 2,521 sqft
Price per Sqft $90
Subdivision Ventura
MLS Listing ID 1887754
Style Two Story
Bedrooms 4
Full Baths 2
Half Baths 1
Construction Status Pre-Owned
HOA Fees $230/ann
HOA Y/N Yes
Year Built 1989
Annual Tax Amount $5,516
Tax Year 2024
Lot Size 6,708 Sqft
Property Sub-Type Single Residential
Property Description
Location
State TX
County Bexar
Area 1700
Rooms
Master Bathroom 2nd Level 9X7 Tub/Shower Separate
Master Bedroom 2nd Level 17X13 Upstairs
Bedroom 2 2nd Level 12X12
Bedroom 3 2nd Level 12X11
Bedroom 4 2nd Level 13X9
Living Room Main Level 20X15
Dining Room Main Level 10X10
Kitchen Main Level 13X12
Interior
Heating Central
Cooling One Central
Flooring Vinyl
Inclusions Ceiling Fans, Washer, Dryer, Stove/Range, Refrigerator, Disposal, Dishwasher, City Garbage service
Heat Source Electric
Exterior
Exterior Feature Covered Patio, Mature Trees, Glassed in Porch, Screened Porch
Parking Features Two Car Garage
Pool None
Amenities Available Pool, Park/Playground
Roof Type Composition
Private Pool N
Building
Foundation Slab
Sewer City
Water City
Construction Status Pre-Owned
Schools
Elementary Schools Spring Meadows
Middle Schools Woodlake Hills
High Schools Judson
School District Judson
Others
Acceptable Financing Conventional, FHA, VA, Cash
Listing Terms Conventional, FHA, VA, Cash
Have any questions, or even dont know where to start?
That's OK! That's why I'm here.
Ask Anything -- No Obligations.
Lets Connect!







